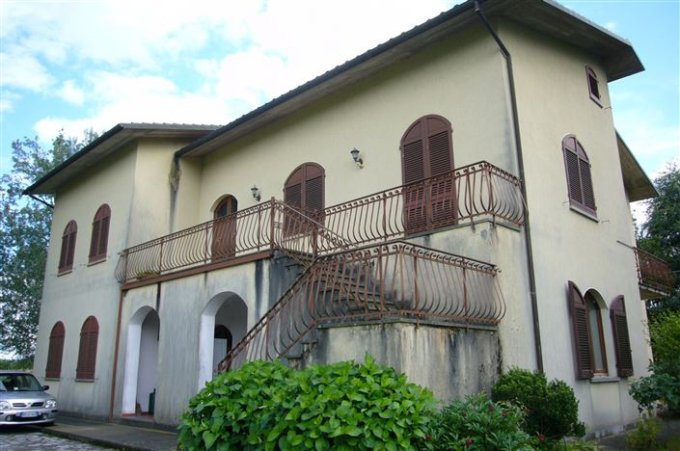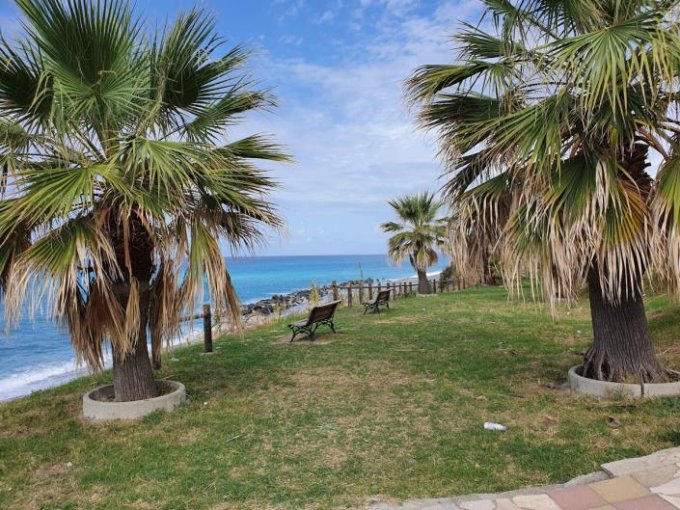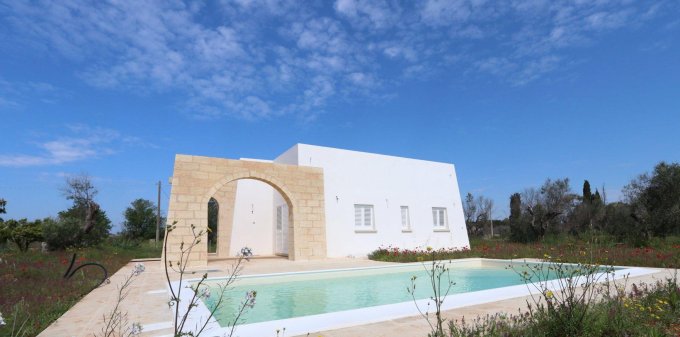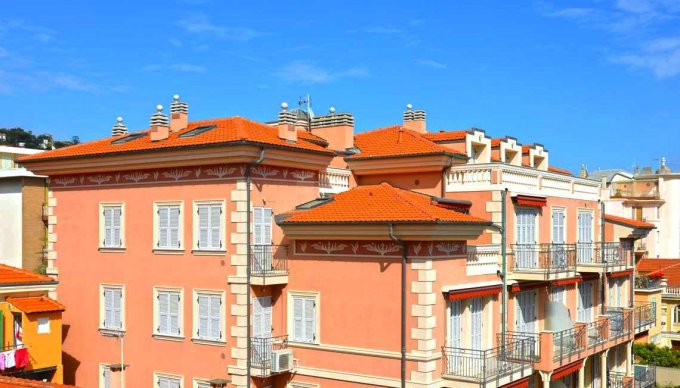RAPAGNANO – HISTORIC CENTER – “PALAZZO GENTILI” FOR SALE.
Its etymology goes back to "Ripa di Giano", since a temple to that solar God would have risen on the top of the hill. Rapagnano is mentioned by Plinio; it was already inhabited in pre-Roman times.
Palazzo Gentili, developed on 3 levels for total sqm. 785 (conventional) occupies the south-east portion of the historic center of Rapagnano, part of the palace were the gardens downstream, now public, dedicated to the same Gentili family.
The property as a whole has the wall structures all in good static condition and currently even the wooden roof is made waterproof but needs review;
The property, the older portion of which dates back to 1700, has been restored over time and divided into different units, with partly independent entrances and in any case all interconnected.
Despite the overlapping of plaster and the insertion of new structural parts, many elements of the original structure are preserved and are evident in the columns of the stairwell, in the structure of the load-bearing arches of the cellars and caves dug into the embankment and in the decorations of the two reception halls. in addition to the wooden roof structure of the upper floor.
Over time the building has been divided into different real estate units, partly with independent entrances, and in any case all interconnected, lending itself both to different subdivisions or to conversion into a single real estate unit with commercial / accommodation potential. The current apartments have degrees of finishing from habitable to “builders finish” where the most interesting elements such as wooden trusses of the rooms on the upper floor in addition to the considerable height of the rooms overlook both the historic center and the Adriatic sea, which is aprox 20 km away.
On the ground floor there are garages of interesting sizes and easy access, cellars and other rooms that are suitable for public establishments.
GROUND LEVEL
Garage 1 sqm 43.24;
Garage 2 sqm. 44.10;
Storage sqm. 26.91;
Deposit sqm. 23.80;
Garage 3 sqm. 27,60;
Bathroom sqm. 7.68;
FIRST FLOOR:
Lounge sqm. 24.00;
Studio sqm. 13.26;
Room sqm. 13.26;
Room sqm. 13.26;
Corridor sqm. 8.00;
Dining sqm. 13.26;
Kitchen sqm. 10.00;
Bathroom sqm. 4.00;
Storage room sqm. 5.40;
Cellar 1 sqm. 20.64;
Cellar 2 sqm. 14.80;
Garage sqm. 22.76;
Staircase sqm. 11.17;
Terrace sqm. 47.00;
Storage room 1 sqm. 18.60;
Storage room 2 sqm. 23.86;
SECOND FLOOR:
Entrance sqm. 9.31;
Hallway sqm. 9.00;
Staircase sqm. 11.47;
Living room sqm. 16.38;
Dining sqm. 12.00;
Kitchen sqm. 6.00;
Bathroom sqm. 8.40;
Lounge sqm. 32.90;
Room 3 sqm. 13.26;
Room 4 sqm. 13.26;
Room 5 sqm. 13.26;
Room 6 sqm. 13.26;
Room 7 sqm 14.44;
Room 8 sqm. 12,60;
THIRD FLOOR:
Hallway sqm. 54.60;
Kitchen sqm. 9.25;
Room sqm. 16.00;
Attic sqm. 11.75;











 R7,308,000
R7,308,000
 R1,831,000
R1,831,000
 R6,130,000
R6,130,000
 R7,200,000
R7,200,000
 R10,264,000
R10,264,000
 R8,639,000
R8,639,000